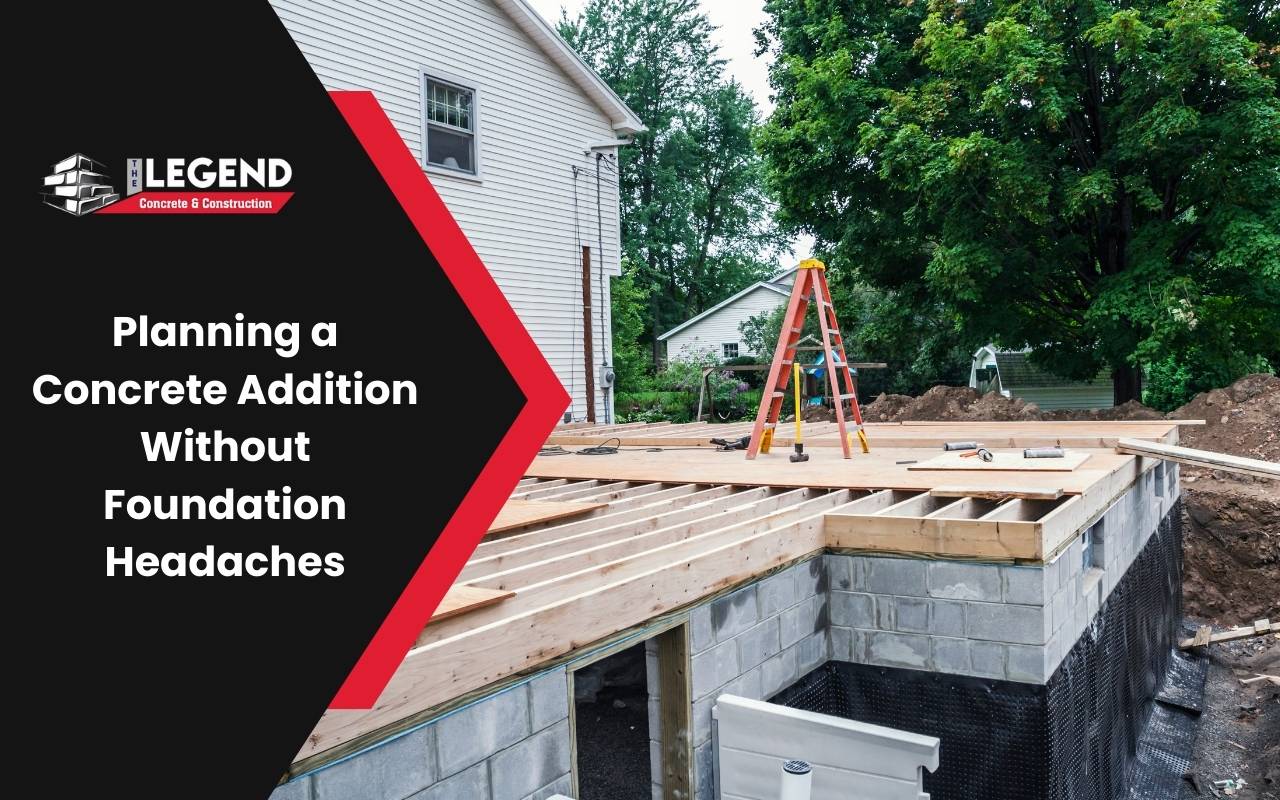
When you’re considering a home renovation, especially one involving concrete additions planning, the vision of a beautifully expanded space is often overshadowed by fears of foundational issues. However, the thought of cracks appearing on your walls or your concrete settling awkwardly may keep you up at night. It is a common concern, and for good reason—foundation problems can derail your project and lead to costly repairs. But what if you could navigate this process with confidence, knowing that your expansion will stand the test of time without these dreaded complications? One of the most crucial steps in this journey is understanding the significance of proper load paths, expansion joints, and soil compaction. These elements are not just technical jargon; they are the backbone of a successful concrete addition. Implementing them with precision can mean the difference between a seamless transformation and a structural nightmare. Moreover, as you dive into the intricacies of your project, equipping yourself with the right knowledge will pave the way for a smooth and headache-free expansion. Let’s explore how mastering these fundamentals will ensure that your dream addition becomes a reality—solid, stable, and steadfast.
Importance of Proper Load Paths in Concrete Additions
In concrete additions planning, defining and maintaining proper load paths is fundamental to the success and longevity of any expansion project. A load path describes how weight and forces travel from the roof or slab down through structural elements to the foundation and ultimately to the soil. Therefore, properly engineered load paths ensure that every beam, column, and slab works cohesively to distribute weight evenly, preventing undue stress concentrations. Without clear load paths, you risk uneven settlement, cracking, and costly repairs down the line.
- Calculate live and dead loads carefully.
- Ensure existing foundations can handle added stresses.
- Use reinforcements where necessary.
Implementing Effective Expansion Joints for Structural Integrity
Concrete naturally expands and contracts in response to temperature and moisture fluctuations. An expansion joint is a deliberately placed gap filled with a compressible material that allows for movement, preventing uncontrolled cracking. In concrete additions planning, correctly positioned expansion joints safeguard both the new and existing slabs from stress buildup. Otherwise, this stress can lead to unsightly cracks or structural compromise over time. Consequently, proper installation is key to long-term durability.
- Install joints every 20 to 30 feet.
- Fill gaps with flexible sealant or backer rods.
- Keep joints free of debris.
Significance of Soil Compaction in Preventing Settlement Issues
Soil compaction is a critical step in preparing the ground for concrete additions. By mechanically densifying the soil, compaction reduces air voids and increases load-bearing capacity. Inadequate compaction can lead to uneven sinking or shifting of your slab. Therefore, proper soil compaction involves testing moisture content and using the right equipment to achieve the desired density.
- Test soil moisture content before compaction.
- Use plate compactors or vibratory rollers.
- Follow geotechnical report guidelines.
Common Foundation Problems to Watch Out For
Even with thorough planning, certain foundation issues can still arise. Differential settlement causes cracks or dips when parts of the slab settle unevenly. Heaving occurs when expansive soils absorb water, swell, and push the slab upward. Moreover, poor drainage leads to water infiltration, which weakens support. Additionally, chemical reactions in inappropriate materials may cause internal cracking.
Working with Professional Engineers for Designing Concrete Additions
Engaging a licensed structural engineer is indispensable when planning a concrete addition. They perform detailed calculations for load paths, reinforcement, and foundation sizing. Their input ensures every element aligns with safety standards. By involving them from the outset, you avoid unexpected failures, delays, and costly overruns. In addition, engineers provide peace of mind by certifying the integrity of the design.
Materials and Techniques for Ensuring Long-Term Stability
Selecting high-quality materials and proven techniques is crucial. Admixtures improve durability and performance. Reinforcement methods like rebar or fiber add support. Correct curing techniques maximize concrete strength. Furthermore, insulation beneath the slab helps resist thermal fluctuations and moisture migration.
Permits and Regulations for Concrete Additions
Navigating local codes and permits is essential in concrete additions planning. Municipalities require engineered drawings and soil reports. Inspections at critical stages verify compliance with safety standards. Proactive planning reduces risks, streamlines approvals, and keeps your project on track.
Budgeting Considerations for a Concrete Addition Project
Accurate budgeting is vital. Key cost drivers include excavation, reinforcement, and concrete placement. Labor rates depend on project complexity and regional demand. Therefore, adding contingencies helps manage unexpected conditions. Multiple contractor quotes ensure transparency and identify cost-saving opportunities.
Scheduling and Timeline Management for Smooth Execution
Effective scheduling ensures each phase flows seamlessly. Early coordination with contractors, suppliers, and inspectors helps establish realistic timelines. Weather factors must be considered to avoid delays. Moreover, regular meetings and on-site reviews keep the project aligned and efficient.
Frequently Asked Questions
What is the first step in concrete additions planning?
The first step is assessing existing foundation conditions and consulting a structural engineer.
How do expansion joints prevent cracks?
Expansion joints absorb stress from temperature and moisture changes, reducing the chance of uncontrolled cracking.
Why is soil compaction critical?
Proper compaction ensures stability, prevents uneven settlement, and extends the lifespan of your concrete addition.
Do I need permits for concrete additions?
Yes, most municipalities require permits and inspections to verify compliance with building codes.
When should I involve a professional engineer?
Involve an engineer at the beginning to design load paths, verify soil reports, and ensure safe construction.
Ensuring a Solid and Headache-Free Concrete Addition
Achieving a durable, long-lasting addition requires meticulous planning. From load paths to soil compaction and expansion joints, every step matters. By investing in design, budgeting properly, and scheduling effectively, you transform your vision into reality. To discuss your project with experts, contact us today and start your journey toward a reliable, beautiful addition.
